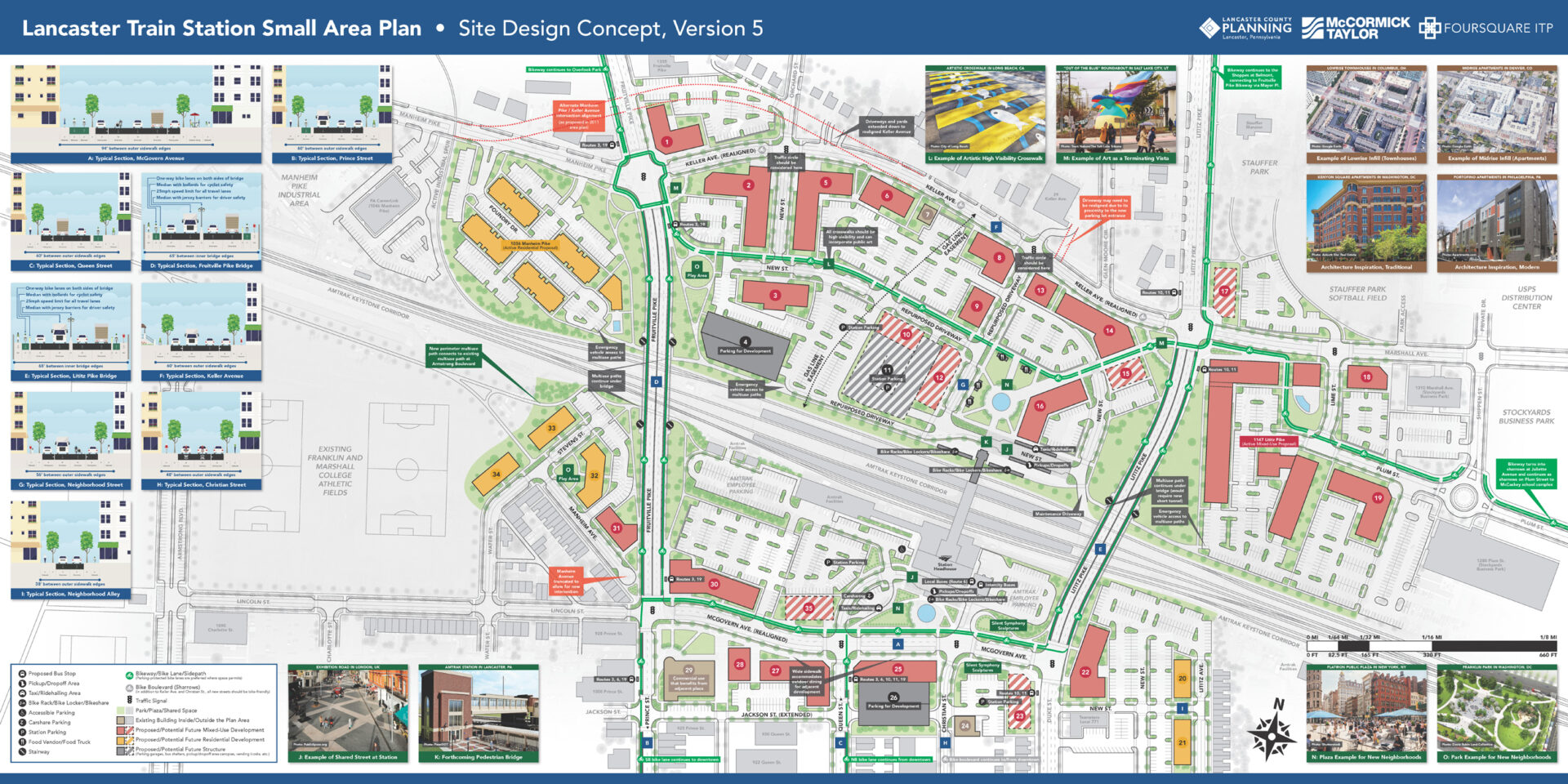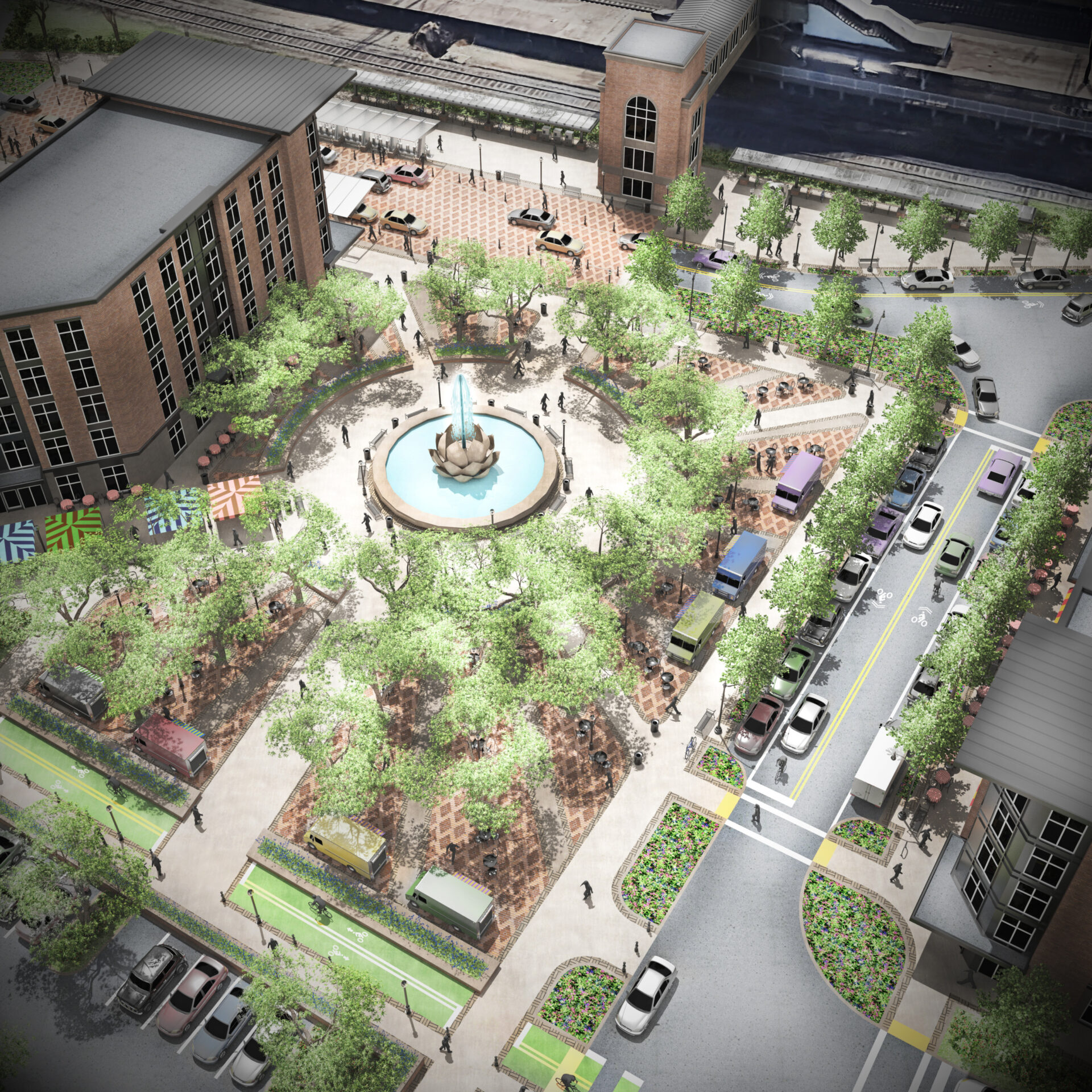In developing a small area plan for the Lancaster Train Station area, Foursquare ITP used a variety of urban design techniques to subdivide the station area into smaller blocks and to reconfigure area streets into a more pedestrian-friendly layout.
Lancaster’s train station can be a gateway to the City of Lancaster but is surrounded by auto-oriented land uses and vacant parcels. Redevelopment of the station is complicated by the fact the station area is split between the City of Lancaster and neighboring Manheim Township. Despite these challenges, in recent years the station area has received interest from developers looking to take advantage of access to the station and the nearby College of Franklin and Marshall.
Our team visualized what the area may look like through an illustrative site plan and renderings. We facilitated a design charrette that brought together key stakeholders, including representatives from the impacted jurisdictions, Amtrak, the transit provider, and the County. The project was initiated to develop a coherent vision for the station area. Foursquare ITP was brought on to lead the urban design portion of the project, creating recommendations for how new public spaces, streetscapes, and development can be phased in and co-exist alongside the station’s parking and access requirements. The final plan, published on Lancaster County Planning’s website, provides a vision for how the station area can be redeveloped, with the intention of guiding future private and public investments.
Solutions and Outcomes
- Created a thorough site plan for the station area including infill developments and transportation infrastructure.
- Developed 3D models and renderings of the site plan to clearly illustrate the recommendations.
- Produced realistic guidelines for building footprints, parking, utility easements, open space, zoning, and traffic engineering constraints.

